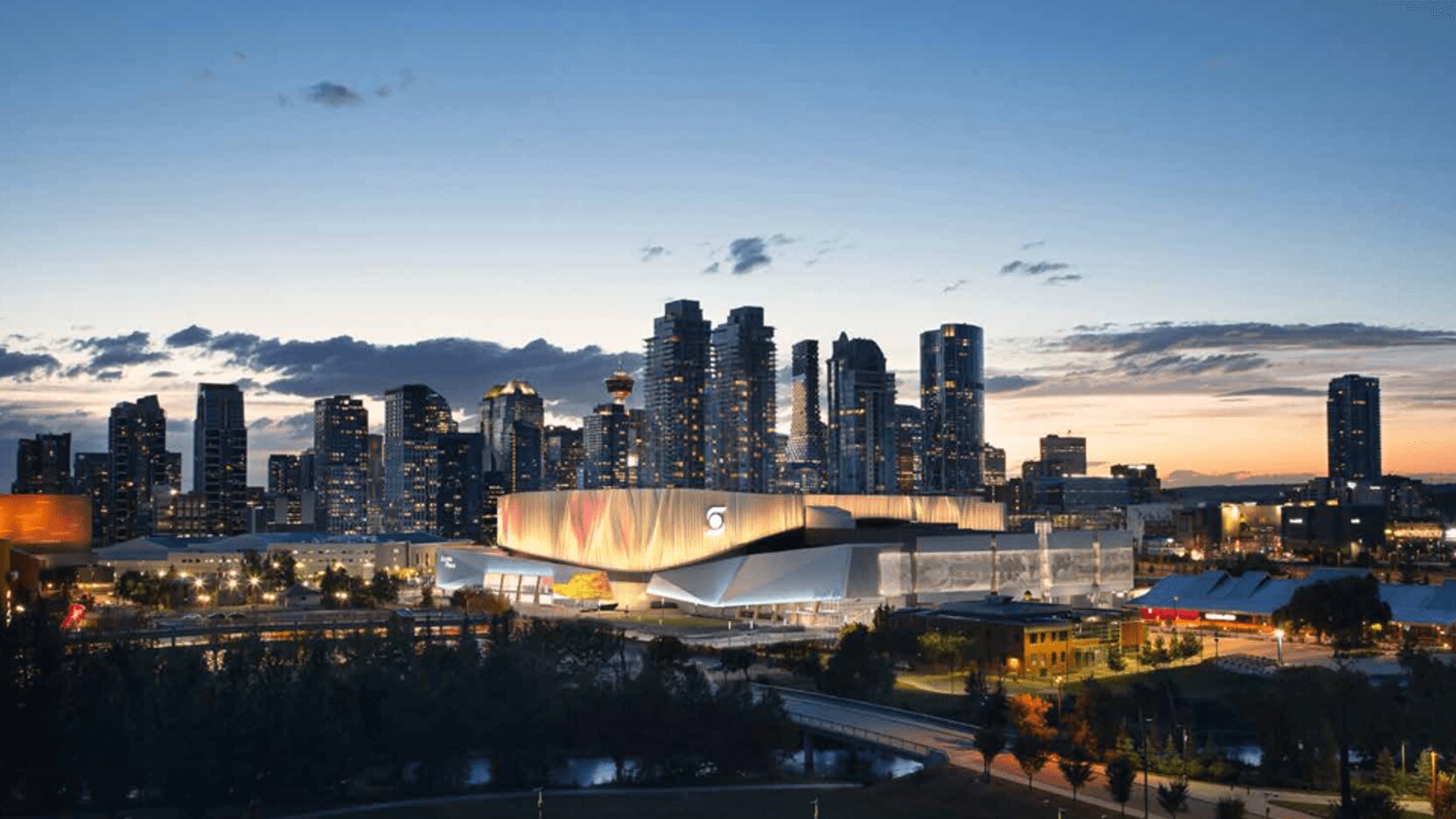Venue passes another major milestone
Scotia Place passed its next major milestone – approval of the development permit – toward opening an industry-leading venue for hosting sports, arts, cultural and entertainment events in Calgary. It is designed to be a place for celebration, community and connection, where all are welcome.
“This milestone demonstrates how a venue like Scotia Place can be designed with the Calgary community in mind, first and foremost,” says Project Committee Member Bob Hunter. “It’s a unique amenity, unlike anything that’s been built in this city. Crews are already digging, and we’re excited to see the venue take shape over the next few years of construction.”
Scotia Place is truly a community focused project with deliberate consideration to be a gathering place appropriate for all Calgarians,” said Calgary Sports and Entertainment Corporation, President and CEO Robert Hayes. “We are extremely proud of the thoughtful process demonstrated by the project team to create a uniquely accessible events centre, both on the inside and the outdoor public spaces, that will be inviting, diverse and comfortable for all guests.”
The site’s design incorporates Indigenous Peoples’ cultural views and their unique lived experiences. These cultural perspectives are represented by incorporating the four sacred elements: fire, water/ice, land, and air. This area of Calgary is a culturally significant location representing our shared purpose – to gather. As a city and region, we are excited to welcome all to this space, where we will play, laugh, and celebrate as one community.
Scotia Place is one of the few urban event centres in North America where the area surrounding the building is designed with public plazas and comfortable spaces for people to gather and move, on all four sides. Wider, tree-lined sidewalks surround the building allow for engaging public outdoor spaces, which in some areas, can also be programmed for outdoor events like markets, concerts and festivals.
One of the shining elements of the design is the building’s integration with the surrounding area and community. It was designed so visitors can participate in the experience, regardless of background or ability, and whether or not someone has a ticket to an event.
Notably, the design offers a barrier-free experience so people of all abilities and backgrounds can enjoy an inviting, diverse and comfortable experience. Guests enter the building from the outdoor plazas, directly to the main concourse at ground level – stairs not required. Visitors will also be able to access restaurants and shops at the street level from the outdoor plaza spaces, year-round.
Operationally, this building offers a unique approach to a smaller footprint. By lowering the event surface, the loading and back of house operations are also staged underground. That means there is more public space at ground level around the whole block that allow for a people-first approach to design.
The structure on the enclosed parkade provides an opportunity for an east facing, highly visible art canvas for Indigenous interpretive design, which will be designed in partnership with a member of the Indigenous artist community.
The development permit’s approval will be advertised on The City of Calgary’s public notices webpage for 21 days, as per the regulatory process for approved development permit decisions. During this period, interested parties and Calgarians can file an appeal.
After the 21-day appeal period, and once all conditions have been met, the approved development permit allows the Scotia Place venue to be built, which also includes the community rink, parkade and the surrounding plazas in 2025.
Design Highlights:
- Building capacity of 18,400 people for hockey games and sporting events.
- Building capacity of up to 20,000 people for concerts.
- Indoor & Outdoor Gathering Spaces.
- High Quality Landscape & Public Realm
- Two Festival Streets: Stampede Trail & 14 Avenue SE
- Ground Level Retail & Commercial Spaces: Three Restaurants, Food Hall & Stephenson & Co. Café, Team Store
- Indoor public plaza
- Outdoor unstructured play space
- Outdoor integrated seating
- 500 stall parkade on the east side.
- 1,000 seat community rink at the southeast corner of the site, where the Calgary community will have access to booking times throughout the week and weekends.
- Custom digital LED ribbon display, spanning the exterior Southwest Entry, the interior public concourse space and the outdoor south event plaza.
- 5A Street S.E. – will have a wide, tree-lined sidewalk for people visiting the Calgary Stampede Sam Centre and Stampede Youth Campus, and the Elbow River Pathway.
- On opening day, in addition to 600 solar panels on the building that will generate on-site power, the venue features a district energy connection to Calgary’s District Energy System, which lowers carbon emissions, while decreasing energy and maintenance costs.
- The venue is designed to be fully electrified and net-zero by 2050
- The 124-year-old Stephenson & Co. Grocers building will be integrated into the building’s façade and interior programming opportunities, as a key architectural element within the future Food Hall.
- The current and beloved Saddledome will be commemorated following the decommissioning of the building. The project team will work with a variety of interested parties and partners to design an appropriate interpretive feature that will be visible from, or located within, a publicly accessible area of Scotia Place.








